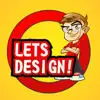
Architect drawing, idears, 3d visualize
$30-250 USD
クローズ
投稿日: 約2か月前
$30-250 USD
完了時にお支払い
PLEASE READ ALL BEFORE YOU BID! NO AUTO BID – only real bid after you have read all our requirements.
Task:
We want to draw our dream home on our land - Therefore need help visualize it.
Need price of 3d outside and inside – (also floorplan)
Our project:
1. We need to devide our land and sell the other smaller part of the land to and other part
1a. We need your idears where to split the land to get the best out of the our house placement, driveway placement, garage ect. AND at the same time there must be room for making a house on the other piece of the land(house2(simpel) – Similar house - You need to place this aswell(no 3d inside) - about 140m2)
- Our main house design idear was something like attached images.
2. After agreed placement of house and size of house - We need inside plan draw. We need about 180 m2 in two floors. Below: Livingroom open with kithing, two rooms, bathroom, a utility room and an entrance. Upstairs: about 3 rooms and a bathroom
- The livingroom must be in total height of the building(open all the way up) - Please attached for getting an idear of what I mean(IMG_1170).
- There is some requirements for isulation(rockwool) in the wall(285mm), roof(360mm), and floor(300mm).
- The houses most NOT be placed less than 2,5meters from the neighbor line
3. Need building sketches for assign permission to the government. Detailed building draws, measurments, description, cut plans for workers ect.
!!!------Please split you price in above these 3 stages-----!!!
Key feurture:
- Light - Lots of natural light in the inside environment
- Minimalistic
- Nordic design
- Architectural style like the images
- Open all the way up in the livingroom
Please see attached images of style we want and also our landscape plan.
プロジェクト ID: 37934568
プロジェクトについて
91個の提案
リモートプロジェクト
アクティブ 15日前
お金を稼ぎたいですか?
Freelancerで入札する利点
予算と期間を設定してください
仕事で報酬を得る
提案をご説明ください
登録して仕事に入札するのは無料です
この仕事に91人のフリーランサーが、平均$192 USDで入札しています

8.2
8.2

7.6
7.6

7.4
7.4

6.9
6.9

6.7
6.7

6.2
6.2

6.5
6.5

6.3
6.3

5.6
5.6

5.2
5.2

5.5
5.5

5.6
5.6

4.9
4.9

5.0
5.0

4.5
4.5

4.8
4.8

4.5
4.5

4.6
4.6

4.7
4.7

4.1
4.1
クライアントについて

Silkeborg, Denmark
49
お支払い方法確認済み
メンバー登録日:11月 17, 2009
クライアント確認
このクライアントからの他の仕事
$250-750 USD
$30-250 USD
$30-250 USD
$10-30 USD
$30-250 USD
類似のお仕事
₹750-1250 INR / hour
$15-25 USD / hour
$10-30 USD
£10-20 GBP
$22 USD
₹1500-12500 INR
$250-750 AUD
$10-30 USD
$30-250 AUD
₹1500-12500 INR
$30-250 USD
$750-1500 USD
€10 EUR
€30-250 EUR
$250-750 USD
₹75000-150000 INR
₹12500-37500 INR
₹100-400 INR / hour
$100 USD
$100 USD
ありがとうございます!無料クレジットを受け取るリンクをメールしました。
メールを送信中に問題が発生しました。もう一度お試しください。
プレビューを読み込み中
位置情報へのアクセスが許可されました。
あなたのログインセッションの有効期限がきれ、ログアウトされました。もう一度ログインしてください。








