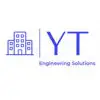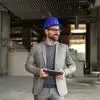
drawing for house footings
$250-750 USD
クローズ
投稿日: 7か月前
$250-750 USD
完了時にお支払い
I am looking to have structural drawing done for the footings of a house. The specifics for the footings have already been determined, and I need someone who can develop the necessary drawings quickly and accurately. I am expecting the drawings to be completed within a week. The house is 17x33 wood structure and it will be raised from the 3 feet from the ground with the use of sonotubes. Please see attached file.
プロジェクト ID: 37307737
プロジェクトについて
48個の提案
リモートプロジェクト
アクティブ 6か月前
お金を稼ぎたいですか?
Freelancerで入札する利点
予算と期間を設定してください
仕事で報酬を得る
提案をご説明ください
登録して仕事に入札するのは無料です
この仕事に48人のフリーランサーが、平均$371 USDで入札しています

8.3
8.3

8.2
8.2

6.7
6.7

6.7
6.7

6.9
6.9

6.6
6.6

6.2
6.2

6.6
6.6

6.1
6.1

6.2
6.2

5.9
5.9

5.6
5.6

5.2
5.2

5.3
5.3

4.7
4.7

5.4
5.4

4.9
4.9

4.9
4.9

4.7
4.7

4.7
4.7
クライアントについて

Orlando, United States
0
メンバー登録日:10月 13, 2023
クライアント確認
このクライアントからの他の仕事
$250-750 USD
類似のお仕事
$1500-3000 USD
$250-750 CAD
$30-250 USD
$1500-3000 USD
€250-750 EUR
₹2000 INR
$14-30 NZD
$1500-3000 USD
$1500-3000 USD
$30-250 USD
$30-250 USD
$30-250 USD
$3500-7000 USD
$30-250 CAD
$15-25 USD / hour
£250-750 GBP
$10-30 USD
$750-1500 AUD
£20-250 GBP
₹750-1250 INR / hour
ありがとうございます!無料クレジットを受け取るリンクをメールしました。
メールを送信中に問題が発生しました。もう一度お試しください。
プレビューを読み込み中
位置情報へのアクセスが許可されました。
あなたのログインセッションの有効期限がきれ、ログアウトされました。もう一度ログインしてください。









