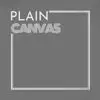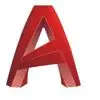
Drafting Support PDF to DWG
$10-30 USD
クローズ
投稿日: 1年以上前
$10-30 USD
完了時にお支払い
I need someone who can draw my as-built sections from PDF to AutoCAD. This is an urgent project and detials will be provided in the private chat.
プロジェクト ID: 35422330
プロジェクトについて
106個の提案
リモートプロジェクト
アクティブ 1年前
お金を稼ぎたいですか?
Freelancerで入札する利点
予算と期間を設定してください
仕事で報酬を得る
提案をご説明ください
登録して仕事に入札するのは無料です
この仕事に106人のフリーランサーが、平均$23 USDで入札しています

7.3
7.3

6.6
6.6

6.5
6.5

5.2
5.2

4.8
4.8

5.2
5.2

4.6
4.6

4.5
4.5

4.5
4.5

3.9
3.9

4.1
4.1

3.8
3.8

4.0
4.0

4.1
4.1

4.1
4.1

3.4
3.4

3.2
3.2

2.3
2.3

2.3
2.3

1.9
1.9
クライアントについて

Calamba, Philippines
1
お支払い方法確認済み
メンバー登録日:11月 29, 2022
クライアント確認
このクライアントからの他の仕事
$10-30 USD
類似のお仕事
$20000-50000 AUD
$30-250 USD
$30-250 CAD
$8-15 USD / hour
$250-750 USD
$250-750 USD
$250-750 USD
₹750-1250 INR / hour
₹12500-37500 INR
$30-250 USD
$10-2000 USD
$125-170 USD / hour
$30-250 USD
$250-750 USD
₹12500-37500 INR
$30-250 USD
$750-1500 USD
₹600-1500 INR
$10-30 CAD
$750-1500 CAD
ありがとうございます!無料クレジットを受け取るリンクをメールしました。
メールを送信中に問題が発生しました。もう一度お試しください。
プレビューを読み込み中
位置情報へのアクセスが許可されました。
あなたのログインセッションの有効期限がきれ、ログアウトされました。もう一度ログインしてください。









