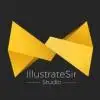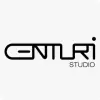
Render four color floor plan sets
$250-750 USD
キャンセル
投稿日: 約6年前
$250-750 USD
完了時にお支払い
I am an architectural rendering service and I need some help creating simplified floor plan drawings from supplied architectural drafts. The files are in .pdf format. The four floor plan sets consist of a main level, an upper level that needs to be simplified and made into attractive color drawings. Most of the detail work is on the main levels. The upper levels are smaller and have less detail. Do not include the bar options detail that appears with the floor plans. The bar should be shown on the upper plan only. Floor plans need to have the rooms labeled with room dimensions on main rooms only (not baths, closets, entry or mud rooms). Dimensions should be in feet and not include inches. Dimensions 6” or more round up to the next foot. I am attaching a sample file as an idea as to what the finished product should look like. Match as closely as possible the style and colors. Please finish and deliver in Illustrator format.
プロジェクト ID: 16351833
プロジェクトについて
12個の提案
リモートプロジェクト
アクティブ 6年前
お金を稼ぎたいですか?
Freelancerで入札する利点
予算と期間を設定してください
仕事で報酬を得る
提案をご説明ください
登録して仕事に入札するのは無料です
この仕事に12人のフリーランサーが、平均$351 USDで入札しています

6.7
6.7

5.9
5.9

5.6
5.6

4.8
4.8

3.5
3.5

2.9
2.9

0.0
0.0

0.0
0.0
クライアントについて

Wilkes Barre, United States
1
お支払い方法確認済み
メンバー登録日:2月 6, 2018
クライアント確認
類似のお仕事
₹600-1500 INR
₹600-650 INR
$10-30 USD
$33 USD
$150 NZD
₹1500-12500 INR
$30-250 USD
£30 GBP
$30-250 AUD
$35 USD
$250-750 USD
$10-30 USD
₹12500-37500 INR
$1500-3000 USD
$2-8 USD / hour
₹600-1500 INR
$30-250 USD
₹100-400 INR / hour
₹600-1500 INR
$250-750 USD
ありがとうございます!無料クレジットを受け取るリンクをメールしました。
メールを送信中に問題が発生しました。もう一度お試しください。
プレビューを読み込み中
位置情報へのアクセスが許可されました。
あなたのログインセッションの有効期限がきれ、ログアウトされました。もう一度ログインしてください。





