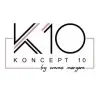
West Oaks Second Floor
$250-750 USD
クローズ
投稿日: 1年以上前
$250-750 USD
完了時にお支払い
I need two different floor plans but it is one room currently - just for two different clients.
Each one is the bold black line outlining the new space. Each box is 1 foot, and yellow is the current windows.
プロジェクト ID: 35441058
プロジェクトについて
39個の提案
リモートプロジェクト
アクティブ 1年前
お金を稼ぎたいですか?
Freelancerで入札する利点
予算と期間を設定してください
仕事で報酬を得る
提案をご説明ください
登録して仕事に入札するのは無料です
この仕事に39人のフリーランサーが、平均$380 USDで入札しています

7.2
7.2

7.0
7.0

6.8
6.8

6.6
6.6

6.0
6.0

6.1
6.1

6.1
6.1

6.1
6.1

5.8
5.8

5.9
5.9

5.9
5.9

5.8
5.8

5.0
5.0

5.1
5.1

5.2
5.2

4.9
4.9

5.2
5.2

5.3
5.3

5.1
5.1

3.8
3.8
クライアントについて

Minot, United States
0
お支払い方法確認済み
メンバー登録日:12月 6, 2022
クライアント確認
類似のお仕事
$15-25 USD / hour
$750-1500 USD
$10-30 AUD
$8-15 USD / hour
$3500-7000 USD
£250-750 GBP
$10-30 USD
$30-250 USD
$250-750 CAD
$3000-5000 USD
$30-250 USD
$25-50 USD / hour
$10-30 USD
$1500-3000 AUD
$750-1500 USD
$250-750 USD
₹600-1500 INR
$10-30 USD
$25-50 USD / hour
₹600-1500 INR
ありがとうございます!無料クレジットを受け取るリンクをメールしました。
メールを送信中に問題が発生しました。もう一度お試しください。
プレビューを読み込み中
位置情報へのアクセスが許可されました。
あなたのログインセッションの有効期限がきれ、ログアウトされました。もう一度ログインしてください。









