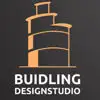
Factory Floor Plan
£2-5 GBP / hour
クローズ
投稿日: 1年以上前
£2-5 GBP / hour
This is a short-term project to make the floor plan for space meant to be used for manufacturing.
The list of Deliverables include:
1) Conceptual design: A visual representation of the designer's proposed concept for the space, including layout, color scheme, and materials.
2) Floor plan: A detailed plan of the space, including dimensions, electrical and plumbing locations, and door and window locations.
プロジェクト ID: 35925204
プロジェクトについて
39個の提案
リモートプロジェクト
アクティブ 1年前
お金を稼ぎたいですか?
Freelancerで入札する利点
予算と期間を設定してください
仕事で報酬を得る
提案をご説明ください
登録して仕事に入札するのは無料です
この仕事に39人のフリーランサーが、平均£7 GBP/時間で入札しています

8.1
8.1

7.0
7.0

6.8
6.8

6.5
6.5

6.5
6.5

6.5
6.5

5.6
5.6

5.6
5.6

5.2
5.2

5.0
5.0

4.6
4.6

4.4
4.4

3.7
3.7

3.8
3.8

2.3
2.3

2.4
2.4

1.9
1.9

1.7
1.7

0.0
0.0

0.0
0.0
クライアントについて

London, United Kingdom
0
メンバー登録日:2月 6, 2023
クライアント確認
類似のお仕事
$250-750 USD
£20-250 GBP
£10-20 GBP
$3000-5000 AUD
₹600-1500 INR
$250-750 USD
$30-250 USD
$30-250 AUD
$250-750 USD
$15-25 USD / hour
$10-30 AUD
$30-250 USD
₹750-1250 INR / hour
₹1500-12500 INR
$30-250 AUD
€40 EUR
$70 USD
€150 EUR
₹75000-150000 INR
$25-50 USD / hour
ありがとうございます!無料クレジットを受け取るリンクをメールしました。
メールを送信中に問題が発生しました。もう一度お試しください。
プレビューを読み込み中
位置情報へのアクセスが許可されました。
あなたのログインセッションの有効期限がきれ、ログアウトされました。もう一度ログインしてください。








