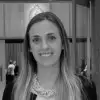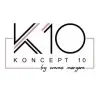
CAD drafting
$15-25 USD / hour
クローズ
投稿日: 約1年前
$15-25 USD / hour
Hi, I'm looking for a CAD designer who can help me draft architectural plans using existing CAD drawings and sketches. The ideal freelancer for this project should have in-depth knowledge and experience of CAD drafting, be proficient with architectural drawing and have access to the necessary software. The preferred format for the final drafting would be DWG files. The client is expecting precise results, so attention to detail and accuracy are essential. I'm looking forward to hearing your [login to view URL] attached of small changes required.
Timing is important too - quick turnaround is usually required. + good english understanding.
Thanks.
プロジェクト ID: 36206472
プロジェクトについて
51個の提案
リモートプロジェクト
アクティブ 1年前
お金を稼ぎたいですか?
Freelancerで入札する利点
予算と期間を設定してください
仕事で報酬を得る
提案をご説明ください
登録して仕事に入札するのは無料です
この仕事に51人のフリーランサーが、平均$19 USD/時間で入札しています

7.4
7.4

7.0
7.0

6.8
6.8

6.5
6.5

6.3
6.3

6.1
6.1

6.1
6.1

5.9
5.9

5.8
5.8

5.5
5.5

5.4
5.4

5.2
5.2

4.9
4.9

5.2
5.2

4.6
4.6

4.2
4.2

4.2
4.2

4.0
4.0

3.4
3.4

3.1
3.1
クライアントについて

Manly, Australia
10
お支払い方法確認済み
メンバー登録日:7月 27, 2010
クライアント確認
このクライアントからの他の仕事
$15-25 USD / hour
$750-1500 USD
$250-750 USD
$15-25 AUD / hour
$250-750 USD
類似のお仕事
$750-1500 USD
min £36 GBP / hour
$750-1500 USD
$10-30 AUD
$250-750 CAD
₹600-1500 INR
$250-750 USD
$250-750 USD
$15-25 USD / hour
£250-750 GBP
$250-750 USD
€10 EUR
$10-30 USD
$750-1500 USD
$15-25 USD / hour
$250-750 USD
$30-250 USD
$750-1500 USD
$250-750 USD
$250-750 CAD
ありがとうございます!無料クレジットを受け取るリンクをメールしました。
メールを送信中に問題が発生しました。もう一度お試しください。
プレビューを読み込み中
位置情報へのアクセスが許可されました。
あなたのログインセッションの有効期限がきれ、ログアウトされました。もう一度ログインしてください。








