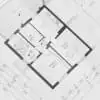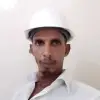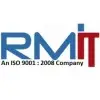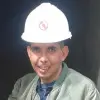
Estimate volume from a initial topographic level to final excavation level by use of AutoCad
$240-2000 HKD
完了済み
投稿日: 約6年前
$240-2000 HKD
完了時にお支払い
In a site-formation works site, estimate volume of soil from a initial topographic level to final excavation level by use of AutoCad
プロジェクト ID: 16658349
プロジェクトについて
26個の提案
リモートプロジェクト
アクティブ 6年前
お金を稼ぎたいですか?
Freelancerで入札する利点
予算と期間を設定してください
仕事で報酬を得る
提案をご説明ください
登録して仕事に入札するのは無料です
この仕事に26人のフリーランサーが、平均$1,279 HKDで入札しています

7.4
7.4

5.9
5.9

3.6
3.6

2.8
2.8

3.1
3.1

1.5
1.5

0.7
0.7

0.0
0.0

0.0
0.0

0.0
0.0

0.0
0.0

0.0
0.0

0.0
0.0

0.0
0.0

0.0
0.0

0.0
0.0

0.0
0.0
クライアントについて

Hong Kong, Hong Kong
3
お支払い方法確認済み
メンバー登録日:4月 9, 2018
クライアント確認
類似のお仕事
$10-30 USD
$1500-3000 AUD
$250-750 USD
$25-50 USD / hour
$10-30 CAD
$250-750 AUD
₹12500-37500 INR
$25-50 USD / hour
$10-30 CAD
$10-30 CAD
£20-250 GBP
₹12500-37500 INR
$250-750 USD
$1500-3000 AUD
min $50000 USD
₹12500-37500 INR
$30-250 USD
$250-750 AUD
$250-750 USD
$30-250 NZD
ありがとうございます!無料クレジットを受け取るリンクをメールしました。
メールを送信中に問題が発生しました。もう一度お試しください。
プレビューを読み込み中
位置情報へのアクセスが許可されました。
あなたのログインセッションの有効期限がきれ、ログアウトされました。もう一度ログインしてください。










