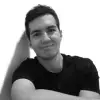
BUILD A DUPLEX PLAN
€30-60 EUR
完了済み
投稿日: 約6年前
€30-60 EUR
完了時にお支払い
I plan to rise a building and create a duplex from the top floor. The goal is to remove the roof of the last floor and create a new wooden frame and therefore it is necessary to rework the layout of the 2 floors knowing that the plan is to double the living space.
What I expect you to do is to build new plans for the Flat.
You can check the address on MAPS : 97 route du general de Gaulle, 67201 Eckbolsheim
Also Use the Stellite view to understand where the great view is ( Opposite of the street : Beautiful landscape that we want to take full benefit from )
On the Surface Certificate attached on Page 2 you can See what Will be the 1 st Floor.
You are Free to open the Space.
Some Translation from the French and you can use Google translation
Cuisine= Kitchen
Entrée= Entry
Pièce = Room
ETAGE = LEVEL
WC = Water closet
Expected Space organisation :
1st Level : 74,40 meters square
3 ROOMS =
1-Master Bedroom with Shower ( No Bath ) with Toilets ( max 20 meter squares) and Dressing ( Ideally where there is the current Bathroom )
+ 2 Simple Rooms 11 meters square each approximetely
Additional Space :
Laundry Room 2 meter square approximately
Small Office Room / Guest Room
Bath room with a Bath ( to wash Babies it's a must ) + Toilets in the same space
We are open to a 4th Room if you suggest it
Suggest a location for Stairs to 2nd floor
2nd Level :
OPEN / Mid Open Kitchen
LIVING Room ideally
Simple Toilets
We want to enjoy the view on the 15 meters square terrace or on the field side.
If you think it should organized differently we are open.
プロジェクト ID: 16379891
プロジェクトについて
9個の提案
リモートプロジェクト
アクティブ 6年前
お金を稼ぎたいですか?
Freelancerで入札する利点
予算と期間を設定してください
仕事で報酬を得る
提案をご説明ください
登録して仕事に入札するのは無料です
クライアントについて

STRASBOURG, France
3
お支払い方法確認済み
メンバー登録日:2月 21, 2018
クライアント確認
類似のお仕事
₹1500-12500 INR
min $50000 USD
$8-15 AUD / hour
$10-30 USD
₹1500-12500 INR
$1500-3000 USD
$30-250 AUD
₹250000-500000 INR
$1500-3000 AUD
$300-450 AUD
$25-50 AUD / hour
min ₹2500000 INR
₹150000-250000 INR
$250-750 USD
$250-750 USD
₹75000-150000 INR
$15-25 USD / hour
₹100-400 INR / hour
$20-30 SGD / hour
₹600-1500 INR
ありがとうございます!無料クレジットを受け取るリンクをメールしました。
メールを送信中に問題が発生しました。もう一度お試しください。
プレビューを読み込み中
位置情報へのアクセスが許可されました。
あなたのログインセッションの有効期限がきれ、ログアウトされました。もう一度ログインしてください。












