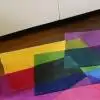
Blueprints and elevation info to 3D model (SketchUp) - repost
$750-1500 CAD
アワード済み
投稿日: 11年以上前
$750-1500 CAD
完了時にお支払い
I need some blueprints and elevation documents converted into a 3D model in Google Sketchup. The model should be well-built with logical grouping and no duplicate geometry.
This model is going to be used in a game engine so low polygon counts and modelling efficiency are important considerations.
We will handle texturing - that is not part of this job.
Only bidders who can provide sketchup files of previous work (along with blueprints if possible) will be considered.
It is a fairly large building - the building is approx. this scale: [login to view URL]
This is an example of the interior detail required: [login to view URL]
プロジェクト ID: 4175056
プロジェクトについて
1個の提案
リモートプロジェクト
アクティブ 11年前
お金を稼ぎたいですか?
Freelancerで入札する利点
予算と期間を設定してください
仕事で報酬を得る
提案をご説明ください
登録して仕事に入札するのは無料です
クライアントについて

Ohrid, Macedonia
0
メンバー登録日:1月 25, 2013
クライアント確認
類似のお仕事
$30-250 USD
$8-15 USD / hour
$15-25 USD / hour
€8-30 EUR
$20 USD
$250-750 CAD
min €36 EUR / hour
$1000 USD
$250-750 NZD
$250-750 CAD
₹37500-75000 INR
$50 USD
$15-25 USD / hour
€30-250 EUR
$3000-5000 AUD
€30-250 EUR
$10-30 USD
$2-8 USD / hour
$250-750 USD
$30-250 USD
ありがとうございます!無料クレジットを受け取るリンクをメールしました。
メールを送信中に問題が発生しました。もう一度お試しください。
プレビューを読み込み中
位置情報へのアクセスが許可されました。
あなたのログインセッションの有効期限がきれ、ログアウトされました。もう一度ログインしてください。

