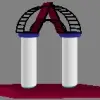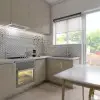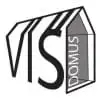
Blueprints
$750-1500 USD
クローズ
投稿日: 約10年前
$750-1500 USD
完了時にお支払い
I would like blueprints created. I have created a floor plan for a new house to be built. I would like for this floor plan to be reviewed and advice given and blueprints created
プロジェクト ID: 5575262
プロジェクトについて
17個の提案
リモートプロジェクト
アクティブ 10年前
お金を稼ぎたいですか?
Freelancerで入札する利点
予算と期間を設定してください
仕事で報酬を得る
提案をご説明ください
登録して仕事に入札するのは無料です
この仕事に17人のフリーランサーが、平均$923 USDで入札しています

6.6
6.6

5.1
5.1

4.6
4.6

4.0
4.0

3.5
3.5

3.4
3.4

2.7
2.7

0.0
0.0

0.0
0.0

0.0
0.0

0.0
0.0

0.0
0.0

0.0
0.0

0.0
0.0
クライアントについて

Royal Oak, United States
0
メンバー登録日:3月 19, 2014
クライアント確認
類似のお仕事
$1500-3000 USD
$750-1500 AUD
$1500-3000 USD
$750-1500 AUD
$2-8 USD / hour
$8-15 USD / hour
$10-30 USD
$250-750 AUD
$750-1500 USD
$3000-5000 USD
$750-1500 CAD
$250-750 AUD
₹750-1250 INR / hour
$30-250 USD
£20-250 GBP
₹600-1500 INR
₹1500-12500 INR
$250-750 USD
$10-30 CAD
₹1500-12500 INR
ありがとうございます!無料クレジットを受け取るリンクをメールしました。
メールを送信中に問題が発生しました。もう一度お試しください。
プレビューを読み込み中
位置情報へのアクセスが許可されました。
あなたのログインセッションの有効期限がきれ、ログアウトされました。もう一度ログインしてください。











