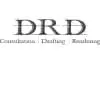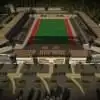
do AutoCad Homework
$30-250 USD
クローズ
投稿日: 約9年前
$30-250 USD
完了時にお支払い
PURPOSE & CLIENT INFO:
This project serves as an opportunity to apply gained knowledge to create a functional design for a small, livable workspace. The project is an avenue to apply space planning codes and standards for a functional solution; to practice and refine drafting and AutoCAD skills; and generate a lighting design based on client needs and completion of lighting calculations.
Clint James is a free-lance graphic artist who specializes in small artistic pieces a well as graphic design projects such as web design and animation. Mr. James has recently rented a small studio apartment in a high-rise building in the greater Chicago area. This apartment will serve as his office where he and work and meet with clients, but it also serves as a secondary place to live when working on projects so Mr. James doesn’t want to commute to his primary residence.
The style of Mr. James is young and trendy. He wants this space to be professional while homey. Color combinations, finishes, and furniture should be contemporary by not dated easily.
OBJECTIVES:
1. Create a space plan that must easily transform between a living and a workspace.
2. Demonstrate the ability to use AutoCAD to create several drawings of the working documents.
3. Write specifications.
4. Complete lighting calculations to determine the number of luminaires for an interior space.
REQUIREMENTS:
To complete requirements for this project, the student is required to develop the following plans. Place the plans in the following order.
1. Floor plan (developed in Visualization)
2. Furniture plan (developed in Visualization)
3. Elevations (developed in Visualization)
4. Reflected ceiling plan (developed in Interior Design Studio II)
5. Power Plan (developed in Interior Design Studio II)
Furthermore, the student is required to generate a specification book containing the luminaries selected as well as the materials to use in the space (s). To aid in the visualization of the proposed design, the student must create a digital color board featuring the major design elements of the space, along with materials and budgets.
DELIVERABLES:
1. 1 partial set of working drawings in the order stated above. The plans must be bound on the left side (11x17 paper)
2. Spec book meeting the requirements stated above. The spec book must be bound on the left side.
3. 1 digital board meeting the requirements above. The color board must be 20” wide and 30” tall.
PROGRAM:
Changes to existing walls of any kind are prohibited.
Walls and door can be added as necessary.
Plumbed fixtures can only be placed on walls without windows.
STORAGE
• 1 closet 9 square feet maximum
• 2 storage units to hold office supplies, TV, printer, etc. approximately 4’-0” wide.
BATH ROOM
• ¾ bathroom approximate 50 square feet with storage underneath.
KITCHEN
• 14 square feet, approximate, of counter space
• 6 linear feet, minimum of wall cabinets
• Small range refrigerator, and sink
LIVING SPACE
• 1 bed
• 1 dining table to seat 2, cannot be combined with desk
• 1 desk (3’-6”x 6’-0”); circulation on three sides of desk must be at least 2’6”
• 2 chairs to be used as task and dining chairs.
LIGHTING REQUIREMENTS:
• Must have ambient layer and task layer
• Client wants to have a layered lighting design so he can have different levels of foot candles. He has requested 2 layers.
• Around his work area, the client wants a combo task lighting, and ambient. However; task lighting is more important. Dining and living space needs low levels of ambient light with task light available
• The bath room must have general lighting with task lighting @ the vanity for grooming.
• Task lighting must be placed at sink in the kitchen.
プロジェクト ID: 7231163
プロジェクトについて
15個の提案
リモートプロジェクト
アクティブ 9年前
お金を稼ぎたいですか?
Freelancerで入札する利点
予算と期間を設定してください
仕事で報酬を得る
提案をご説明ください
登録して仕事に入札するのは無料です
この仕事に15人のフリーランサーが、平均$189 USDで入札しています

8.7
8.7

7.5
7.5

5.0
5.0

4.4
4.4

3.2
3.2

0.0
0.0

0.0
0.0

0.0
0.0

0.0
0.0

0.0
0.0

0.0
0.0

0.0
0.0
クライアントについて

Edmond, United States
0
メンバー登録日:3月 2, 2015
クライアント確認
類似のお仕事
$30-250 USD
₹1500-12500 INR
$250-750 USD
$30-250 USD
$250-750 USD
$250-750 USD
$750-1500 AUD
$250-750 USD
₹600-1500 INR
$750-1500 CAD
$750-1500 AUD
$30-250 CAD
$30-250 USD
$125 USD
$20000-50000 CAD
$40 USD
$1500-3000 AUD
$10-30 CAD
₹1500-12500 INR
₹600-3000 INR
ありがとうございます!無料クレジットを受け取るリンクをメールしました。
メールを送信中に問題が発生しました。もう一度お試しください。
プレビューを読み込み中
位置情報へのアクセスが許可されました。
あなたのログインセッションの有効期限がきれ、ログアウトされました。もう一度ログインしてください。








