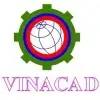
AutoCAD
$10-30 USD
キャンセル
投稿日: 8年以上前
$10-30 USD
完了時にお支払い
I need to get scale of the tow area on image attaced by useing autoCad file
プロジェクト ID: 9509415
プロジェクトについて
73個の提案
リモートプロジェクト
アクティブ 8年前
お金を稼ぎたいですか?
Freelancerで入札する利点
予算と期間を設定してください
仕事で報酬を得る
提案をご説明ください
登録して仕事に入札するのは無料です
この仕事に73人のフリーランサーが、平均$21 USDで入札しています

8.7
8.7

8.1
8.1

7.6
7.6

7.2
7.2

6.6
6.6

6.1
6.1

6.2
6.2

4.8
4.8

4.8
4.8

4.8
4.8

4.7
4.7

5.1
5.1

3.7
3.7

2.8
2.8

2.5
2.5

0.0
0.0

0.0
0.0

0.0
0.0

0.0
0.0

0.0
0.0
クライアントについて

Riyadh, Saudi Arabia
13
メンバー登録日:9月 22, 2012
クライアント確認
このクライアントからの他の仕事
$500-3000 USD
$30 USD
$250-750 USD
$30-250 USD
$70 USD
類似のお仕事
$250-750 AUD
₹12500-37500 INR
$10-30 CAD
$30-250 AUD
$10-30 USD
$15-25 USD / hour
$250-750 USD
$10-30 USD
$250-750 USD
£3000-5000 GBP
$10-30 CAD
$30-250 AUD
$10-30 USD
€30-250 EUR
€8-30 EUR
$250-750 USD
₹12500-37500 INR
$250-750 AUD
$250-750 USD
$10-30 USD
ありがとうございます!無料クレジットを受け取るリンクをメールしました。
メールを送信中に問題が発生しました。もう一度お試しください。
プレビューを読み込み中
位置情報へのアクセスが許可されました。
あなたのログインセッションの有効期限がきれ、ログアウトされました。もう一度ログインしてください。
















