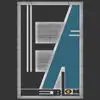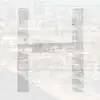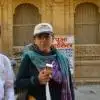
Architectural Design & Technology - open to bidding
$30-250 USD
処理中
投稿日: 約9年前
$30-250 USD
完了時にお支払い
Assignment Details and submission requirements
You are to design and present drawings of a new medical centre for a site in Lisvane, North
Cardiff.
The building is to be maximum of two stories high and is to accommodate the following:
1. Six doctor’s consulting rooms
2. Two nurse’s treatment rooms
3. One room for Health visitor
4. One room for counsellor
5. Practice Manager office
6. Assistant Practice Manager office
7. Medical Secretary office
8. Receptionist area (working space for two people)
9. Patient’s waiting area
10. Patient’s toilets
11. Staff rest room with kitchen facilities
12. Staff toilets
13. Medical equipment store
14. Medical Records store
15. General office store
16. Cleaner’s store
Your proposal should also include a design for the external space providing a car park for
patients and for staff. Waiting space should be included for an ambulance and for a taxi.
The site is to be landscaped showing areas of ‘soft’ planted landscape and ‘hard’ landscape
including road, parking area, footpaths and site furniture.
Particular areas for you to consider are:
• Site analysis: context; physical constraints; aspect; landscape; access etc.
• Appropriate functional space provision to accommodate the needs of the medical practice
• Site layout – position and form of building(s) and integration into physical surroundings.
• How the design meets functional needs of a sustainable, energy efficient building. The client
is interested in any innovative ideas for the construction of the building.
• Suitable materials and finishes internally and externally.
• Building services – heating, ventilation etc. How could significant decisions inform your
design?
page 3 of 4
Writ 4 HND/ BSc (Hons) Architectural Design & Technology
Design Studio 1 04/03/2015
Submission date
The submission date is 4:00pm Friday, 8th May 2015. All your drawings must be pinned up in
the designated space by the deadline. Drawings pinned up after the deadline will be recorded
as a late submission.
You are to submit a maximum of 3 A1 presentation sheets, and your sketchbook, containing:
1. 1 A1 sheet of presentation design drawings that might form a planning application and
include a site plan, floor plan, cross section, elevations (1:100 or 1:50) and 3-D views.
It is expected this sheet to include colour. The plans on this sheet will show furniture
but not dimensions.
2. 2 A1 sheets containing a representative set of technical drawings that convey the
construction detail of your proposal and compliance with Building Regulations. These
should include dimensioned floor plans, one cross section (1:50), one elevation (1:50)
and two construction details at scale of 1:5. These drawings will be black and white and
will be fully dimensioned and annotated with specification notes.
3. Your learning journal/sketchbook showing your research, analysis, precedent studies
and development of the design from inception to final project drawings. You should also
indicate how you have assessed risk in your design (under CDM Regulations)
You must use Revit to produce your drawings. You should aim to achieve the highest possible
quality of work to present your design to best effect. Your design should be contextualised so
we have a clear sense of how the building is sited and how it relates to surrounding levels. The
use of Photoshop or similar software will help you in your presentation images.
The A1 sheets should be of exhibition quality in the way they are laid out and how they are to
be viewed. Sheet layout, graphics and overall composition must be carefully considered.
プロジェクト ID: 7642767
プロジェクトについて
12個の提案
リモートプロジェクト
アクティブ 9年前
お金を稼ぎたいですか?
Freelancerで入札する利点
予算と期間を設定してください
仕事で報酬を得る
提案をご説明ください
登録して仕事に入札するのは無料です
この仕事に12人のフリーランサーが、平均$575 USDで入札しています

8.2
8.2

5.8
5.8

5.6
5.6

5.5
5.5

4.5
4.5

2.9
2.9

1.9
1.9

1.0
1.0

0.0
0.0

0.0
0.0

0.0
0.0
クライアントについて

jeddah, Saudi Arabia
0
メンバー登録日:5月 10, 2015
クライアント確認
類似のお仕事
$250-750 USD
$10-30 USD
$150 CAD
$30-250 USD
$250-750 USD
$750-1500 AUD
₹600-1500 INR
₹12500-37500 INR
$10-3000 USD
$15-25 USD / hour
$30-250 USD
$10-30 USD
$30-250 AUD
$250-750 USD
€150 EUR
₹1500-12500 INR
$250-750 USD
$1500-3000 USD
$10-30 USD
₹400-750 INR / hour
ありがとうございます!無料クレジットを受け取るリンクをメールしました。
メールを送信中に問題が発生しました。もう一度お試しください。
プレビューを読み込み中
位置情報へのアクセスが許可されました。
あなたのログインセッションの有効期限がきれ、ログアウトされました。もう一度ログインしてください。





