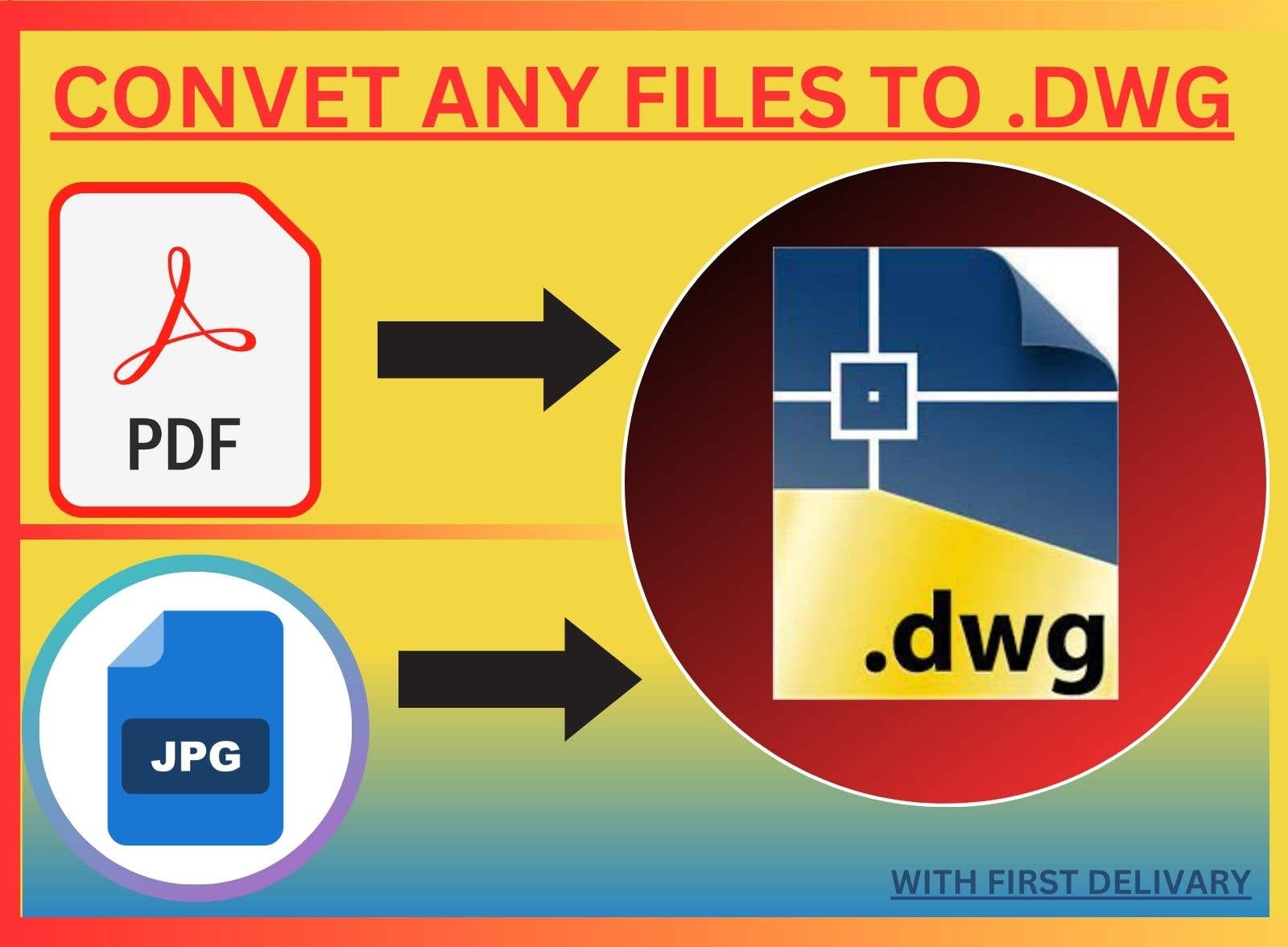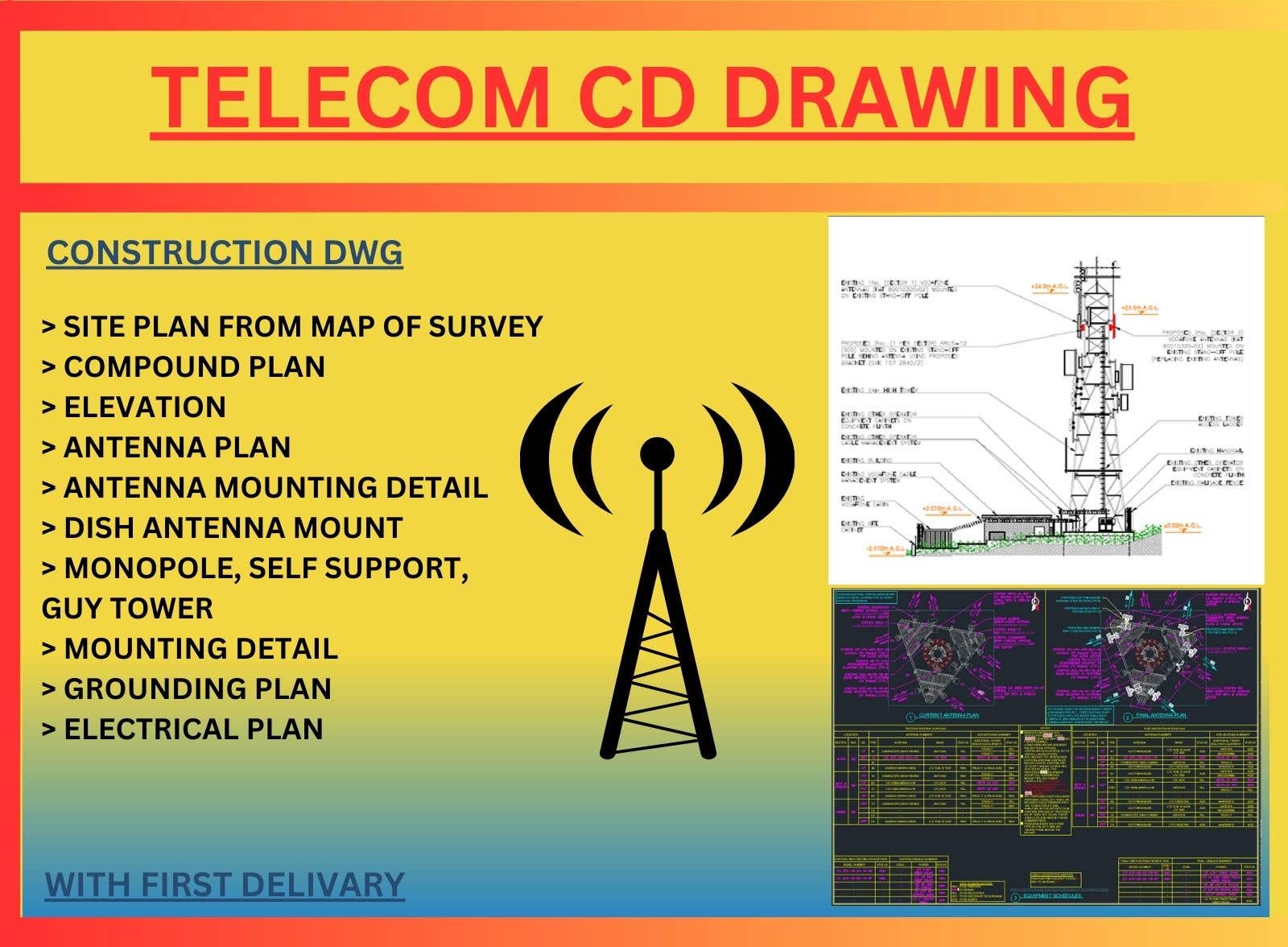
あなたはをフォローしました
ユーザーのフォローエラー。
このユーザーはフォローを許可していません。
このユーザーをすでにフォローしています。
あなたのメンバーシッププランは、0 個のフォローのみ許可します。アップグレードは、 こちら。
のフォローを解除しました
ユーザーのフォロー解除エラー。
あなたはを推薦しました
ユーザーの推薦エラー。
何か問題が発生しました。ページを更新してもう一度お試しください。
仕事についてSubhajit D.に連絡する
ログインしてチャットで詳細を相談しましょう、
ポートフォリオ
ポートフォリオ


DRAW SITE PLAN FROM MAP or SURVEY FILE

DRAW SITE PLAN FROM MAP or SURVEY FILE

DRAW SITE PLAN FROM MAP or SURVEY FILE

DRAW SITE PLAN FROM MAP or SURVEY FILE


PDF, IMAGE TO CAD, DWG CONVERSION

PDF, IMAGE TO CAD, DWG CONVERSION


TELECOM CONSTRUCTION DRAWING

TELECOM CONSTRUCTION DRAWING

TELECOM CONSTRUCTION DRAWING

TELECOM CONSTRUCTION DRAWING

TELECOM CONSTRUCTION DRAWING

TELECOM CONSTRUCTION DRAWING

TELECOM CONSTRUCTION DRAWING

TELECOM CONSTRUCTION DRAWING

TELECOM CONSTRUCTION DRAWING


DRAW SITE PLAN FROM MAP or SURVEY FILE

DRAW SITE PLAN FROM MAP or SURVEY FILE

DRAW SITE PLAN FROM MAP or SURVEY FILE

DRAW SITE PLAN FROM MAP or SURVEY FILE


PDF, IMAGE TO CAD, DWG CONVERSION

PDF, IMAGE TO CAD, DWG CONVERSION


TELECOM CONSTRUCTION DRAWING

TELECOM CONSTRUCTION DRAWING

TELECOM CONSTRUCTION DRAWING

TELECOM CONSTRUCTION DRAWING

TELECOM CONSTRUCTION DRAWING

TELECOM CONSTRUCTION DRAWING

TELECOM CONSTRUCTION DRAWING

TELECOM CONSTRUCTION DRAWING

TELECOM CONSTRUCTION DRAWING
レビュー
変更を保存しました
レビューがありません!
経験
DRAFTER IN AUTOCAD IN TELECOM SECTOR
4月 2014 - 現在
Create site plan, equipment plan, elevation, antenna plan of TELECOM CONSTRUCTION drawing.
Modifications per photo, survey, mount analysis, structural analysis.
Monopole, Rooftop and Tower.
Site Build Drawings for carriers like Verizon, AT&T, T-Mobile, Dish Wireless, American Tower, SMALL CELL, TESLA etc.
As-built drawing update.
Fiber Cable, conduit, power routing plan as per survey.
Draw existing utility like UG waterline, UG fiber, gas line, sewerage line, hand hole etc.
教育
MECHANICAL
(3 )
資格
AUTOCAD
JADAVPUR UNIVERSITY
2013
AutoCAD deals with the designing of softwares that are used for creating digital designs of structures. It involves the study of the technicalities, applications, and other aspects of computer-aided design to create drawings and models for engineers, designers, and architects.
仕事についてSubhajit D.に連絡する
ログインしてチャットで詳細を相談しましょう、
認証
同じようなショーケースを検索
招待状の送信に成功しました!
ありがとうございます!無料クレジットを受け取るリンクをメールしました。
メールを送信中に問題が発生しました。もう一度お試しください。
プレビューを読み込み中
位置情報へのアクセスが許可されました。
あなたのログインセッションの有効期限がきれ、ログアウトされました。もう一度ログインしてください。

