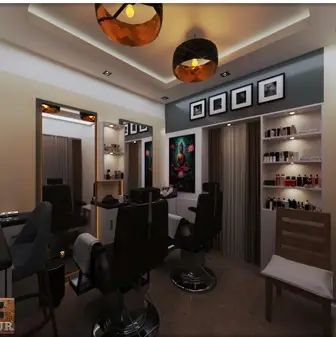Mastering Architectural Design: Blending Exterior and Interior Realms in 3D
Introduction:
In the digital age, architectural design has transcended traditional boundaries, allowing designers to explore the synergy between exterior and interior spaces through the lens of 3D visualization. This freelancer summary delves into the realm of architectural exterior and interior 3D design, exploring techniques, challenges, and the evolving landscape of this dynamic field.
01.Evolution of Architectural Visualization:
The transition from traditional blueprints to 3D modeling has revolutionized architectural
design.
3D visualization tools enable architects to create immersive experiences, offering clients
a realistic preview of their projects.
02.Understanding Architectural Exteriors:
Exterior design serves as the first impression of a building, conveying its purpose and
character.
Utilizing 3D software, designers can manipulate textures, lighting, and landscaping to
craft compelling exteriors.
Attention to detail is crucial, from façade materials to structural elements, to ensure
accuracy and aesthetic appeal.
03.Exploring Interior Spaces:
Interior design enhances functionality and ambiance, reflecting the occupants'
lifestyle and preferences.
3D modeling allows for precise placement of furniture, fixtures, and décor, optimizing
spatial flow and visual harmony.
Lighting plays a pivotal role in interior visualization, accentuating architectural
features and creating mood.
04.Integrating Exterior and Interior Design:
Seamless integration between exterior and interior spaces is essential for holistic
architectural visualization.
Continuity in design language, color schemes, and materials fosters a cohesive
aesthetic throughout the project.
Embracing sustainability principles, designers can incorporate green elements that
transcend both exterior and interior realms.
[login to view URL] Studies:
Showcase projects highlighting successful integration of exterior and interior 3D
design elements.
Discuss design challenges, creative solutions, and client satisfaction.
06.Future Trends:
Continued integration of sustainability principles and biophilic design into architectural
visualization.
Adoption of generative design algorithms for optimized space planning and form-
finding.
Exploration of parametric modeling techniques for creating dynamic, adaptive
structures.
Conclusion:
Architectural exterior and interior 3D design represent a convergence of artistry, technology, and functionality. By mastering the interplay between these realms, designers can breathe life into their creations, delivering immersive experiences that transcend conventional boundaries. As the industry continues to evolve, embracing innovation and collaboration will be key to unlocking new possibilities in architectural visualization.




