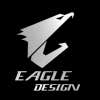
Simple Floor Plan
$30-250 AUD
着払い
I am looking to turn my floor plans into a professional simple set of floor plans for a council submission. I have 2 sets of drawings, 1 showing the item layout and internal feature. The other is the external dimensions. Simple need these outputted via Auto Cad or similar design program and supplied as PDF's
プロジェクトID: #17460999
プロジェクトについて
94人のフリーランサーが、平均$108 で、この仕事に入札しています。
Hello. I can digitize your plan in AutoCAD 2016 with all necessary details and layers. I work in AutoCAD almost 9 years and have done a lot of different drawings (some of them you can check in my portfolio). Many of t もっと
Hey there! I want to offer my skills for the preparation of your floor plans via AutoCAD. I have over 4 years preparing floor plans and I believe my level of experience and exposure would be useful for this proje もっと
hello sir, I am autocad draftsman expert with autocad drawing and experienced I interest to helping you and able to working together in this site right away I understand what you explained with the attachment prov もっと
Hello! I am interested. I have checked attached files. Can do it. Posses extensive experience on similar projects. Vould do it in AutoCAD and export it as .pdf. Hope to hear from you. Best regards!
Hi. My name Denka. I'm from Ukraine I'am an Licensed Architect and designer . Percentage of completed projects - 99,9% I can complete your project! You can see examples of my works in my profile! I have many more e もっと
Hi, I read your project brief and understand your project requirement. I have 15 years of experience. I can provide you Floor plan as per your requirment. Please check my portfolio. Take care. Regards Gagan
Hi, after reviewing the pdf file that you share I offer you to do the drawing in AutoCAD according to the measurements in meters. In just 1 day I would have the map ready and I would send you the .dwg file and also in もっと
Hello, Thank you for posting the project. I have read your job description and checked the attached files. I have done many projects like this. Please check my portfolio than you can decide that how much I am capabl もっと
Hello sir it is a pleasure for me to do this job .you can see some of my works at my portfolio. you will get the best price with high quality I am professional at Autocad, Chief architect,Lumion and Revit (draw- もっと
hello I am an architect. I am very interested in your project. I have many experiences in building architecture, revit, cad design, 3d modelling and rendering. If you give me your details, I can do your project with もっと
hello there, greetings as i read your description, this task is very easy for me, i can do simple plan using autocad with detailed size if you require, multiple revision is open until you are satisfied, i used CAD for もっと
Hello, my name is William. I am available to help you with your project. I have a solid experience in CAD/CAM design, product design and development, CNC manufacturing processes. Solid experience in the manufacture もっと
greetings I'm a detailed-oriented designer with creativity & proven problem-solving skill. I have more than 15 years of experience in design and development for both residential and commercial projects as well as te もっと
easily doable task that can be finished quickly. I am an architect with 6 years of experience providing all kinds of drawings and documents for construction as well as 3d modeling and rendering. the task will be done q もっと
Hello there, I am a professional architect with + 7 years on this career, soI have the required experience to accomplish the project on time with excellence, you will get a high professional work !
Hi, I'm an Architect. Your Floor Plans will look professional if an Architect handles it :). Hope to hear from you as soon as possible. .. Thank you.
Hi, I am Sandeep 3d Designer with 5 Years experience. We provide professional Cad drafting, 3d rendering, 3d modeling ( Interior, Exterior and product visualization) services . My main goal is provide photo-realisti もっと




















