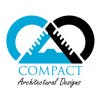
Draw up a Floor Plan into AutoCAD
R210-1750 ZAR
着払い
I need a floor plan drawn up to scale in AutoCAD. It is urgent by tomorrow morning. Please see attached. I NEED THE GROUND FLOOR PLAN ON PAGE 1 ONLY
プロジェクトID: #16905242
プロジェクトについて
アワード:
hello I am an architect. I have many experiences in building architecture,cad design, 3d modelling and rendering. I can do your project with high quality in time. I want to discuss more over chat. Thank you.
15人のフリーランサーが、平均R1272 で、この仕事に入札しています。
I can do it for you quickly and exactly . Please contact me for saving your time and your money .
Hello! We can do this in your demanded time. That means TODAY! We are competent, accurate, we answer with fast turnarounds & professionally done work. Check the reviews & examples of our work on our page: https:/ もっと
Hi, i am working on autocad since 2008.....i am sure can do this.....all you have to do is award me the project and create a milestone and the rest i will take care. thanks
Our organization is a team of skilled professionals, holding immense industrial experience coupled with the knowledge of advanced software technologies. We are well-equipped in terms of facilities and are a certified q もっと








