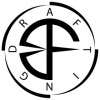
Create Floor plans in CAD or free hand
$15-25 USD / 時間
AD100 Interior Designer is looking for a freelance draftperson either skilled in AutoCad or Hand Drawn to create floor plans for client presentations.
プロジェクトID: #16020532
プロジェクトについて
7 人のフリーランサーが、平均$22/時間で、この仕事に入札しています。
Hi. My name Denka. I'm from Ukraine I'am an Licensed Architect and designer . Percentage of completed projects - 100% I can complete your project! You can see examples of my works in my profile! I checked your jo もっと
I work with Autocad to create floor plans, elevation and 3D drawings for presentations and construction documents. Relevant Skills and Experience Autocad 2d and 3d drafting. Also computer and hand renderings can be do もっと
I am an architect, an expert in ACAD, and I can make the drawings you want, architectural plans, elevations and 3D.
We are able to help with your design project. No job is too small or big. Our years of experience in the design and planning industry has given us the edge on preparing blueprints in rather quick pace. We offer : もっと





