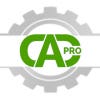
Autocad 2D dwg drawing of exiting pdf layout
$30-250 USD
着払い
Hi,
I need to digitalize an existing layout from a building into a 2D dwg file with all necessary content according to the ToDo list in the attached file. If the job is done well, I might have more jobs later on.
Looking forward for some offers.
Best regards,
Alex
プロジェクトID: #26441922
プロジェクトについて
アワード:
37人のフリーランサーが、平均$111 で、この仕事に入札しています。
Hi, I would gladly help to Autocad 2D dwg drawing of exiting pdf layout (I’ve seen the plan attached). You can check my portfolio if you want to see how I work and if it suits you, I'm here to create :) I can start tod もっと
Hello. I have read your project description and I am very interested in your project. I would like to help your business by doing my best. I have many experiences in architectural drawing using CAD Let's discuss in det もっと
Hi Sir, I am experience autocad designer for architectural and engineering drawings . I have interested for your convert pdf to cad drawings project. I will create perfect cad drawings as per your sent pdf drawings. Be もっと
Hi, I have above 14 years experience in AutoCAD drafting project. I submit the file within one day and sure in dwg. and. PDF file format. I also interested in ongoing. Thanks, Ananta
HI, I am an expert autocad user. also i have done similar projects with very satisfied results. Also i am an architect so that is a plus point here. Feel free to contact me
Hello there, My name is Ardit, I am professional 3D designer and render artist with 6 years of experience. I am using SolidWorks, Autodesk Inventor, AutoCAD, Revit program for 3d designing. For the rendering I am usi もっと
Hi, I visit your job required. I can create your file into dwg file. Portfolio can be checked at:- https://www.freelancer.com/u/rajdesigner7031?w=f I have great experience in Autocad Drawing,3ds max,Google Sketchup もっと
Hello Alex I have read your project description Autocad 2D dwg drawing of exiting pdf layout I consider myself a well-qualified professional for doing this job. I am EXPERT in the work like Modeling ,animation ,afte もっと
Hi Alex.I checked your attachment I will do your project I will digitalize an existing layout from a building into a 2D dwg file with all necessary content according to the ToDo list in the attached file. Please press もっと
hi there, we can do this job but we need to know few things than we can proceed with that you can check our recent work www.freelancer.com/u/animcstudio let me know when you are ready to discuss thanks
We are a team of 20 designers, we have experience in the the kind of work that you are looking for. We are new in Freelancer bu not new in industry. with more than 14 years experience, we assure you the best and good q もっと
Hi Alex, I can do this pdf layout into autocad 2d with proper layer setups and lineweights with 1:1 scale. will deliver you the source file within 2days. Looking forward to hear from you. Thanks, Faizal Arrow Desi もっと
Hello Alex This is Collins and am an engineer by profession. I have gone through your project requirements and am confident enough that I can assist you. I will be able to digitalize the existing layout form from a bui もっと
I am very interested in your project, I can do it for you fast and accurately.I hope to give me this opportunity to work with you. Thanks for reading. Regards,
Greeting!!! I have seen your attached file, accordig one of your comments, I have to draw all parts which is inside red line, and yes you mention with 5 comment what we have to do.. I have more than 5 years experience もっと
Respected Sir, I am a Cadd Expert, I will complete work faster than any other. Client satisfaction is priority. I have 13 years experance in this field. Regards Id Mohmmad
Hi. I am an engineer and used AutoCad everyday. I can do this job. Please contact me if you free. Many thanks.




















