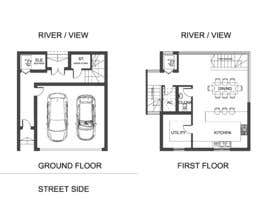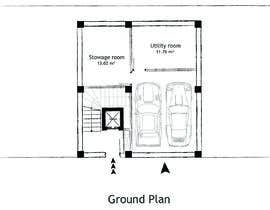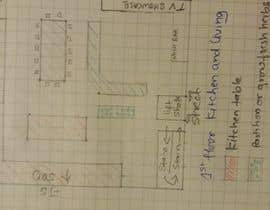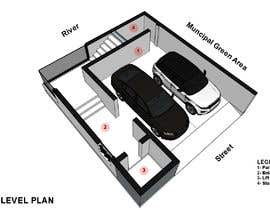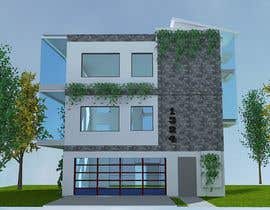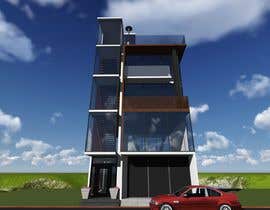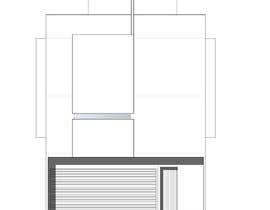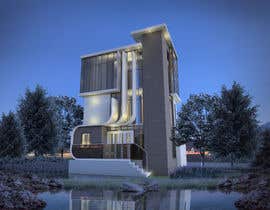Townhouse on the riverbank
- ステータス: Closed
- 賞金: €400
- 受け取ったエントリー: 49
- 優勝者: freelancer198641
コンテスト概要
We would like to build a townhouse on the riverbank. The plot is really small (please see the attached sketch) therefore we have to build upward. Besides the general rooms there are additional requirements: a garage for two cars, a small elevator, a staircase (no circular staircase), a roof-top garden with a whirlpool, a barbecue area, sundeck. There should be a groundfloor (with the garage), 1st floor, 2nd floor, 3rd floor and the roof-top should be on the 4th floor.
What we like:
a modern eye-catcher home, with bright and light rooms, large window fronts, clean and architectural way of construction and design (cubistic, triangular).
Knock our socks off! :-)
推奨スキル
このコンテストのトップエントリー
-
freelancer198641 Germany
-
abanoubasaad Egypt
-
Arkhitekton007 Qatar
-
architectrahulm India
-
petadel Egypt
-
diaparadi Algeria
-
kanchanz Turkey
-
njunani India
-
macoronas United States
-
estudiogrec Bolivia
-
rahat588 Bangladesh
-
henrycaicedocai Colombia
-
macoronas United States
-
ARVANZ Philippines
-
vlado77 Bulgaria
-
viparch1 Bulgaria
公開説明ボード
コンテストの開始方法
-

あなたのコンテストを投稿 速くて簡単
-

たくさんのエントリーを集めましょう 世界中から
-

ベストエントリーをアワード ファイルをダウンロード - 簡単!





