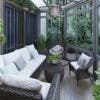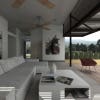Home interior design. Propose layout and concept.
- ステータス: Closed
- 賞金: $200
- 受け取ったエントリー: 6
- 優勝者: heba511
コンテスト概要
I have a 100sqm apartment bare unit and I would like your help to use your design skills to create a layout and design concept. I would like you to submit the 2D layout and 3D model visuals so I can choose the style I like. After the contest has been awarded, I will send your inputs to a local builder in Singapore to build the place as close as possible to the chosen design.
Contest entries are sealed so please send me your original ideas!
Entries are judged based on realism, efficient space planning, theme, furniture layout. If possible, please include the floor plans, 3D models of the apartment in 1st person perspective.
High ceiling- When you submit you 3D models in 1st person perspective, please include the high ceiling of the apartment. I will have a local builder to remove the wood structures you see now and replace it with steel columns to expose the high ceiling. I would like the design to show the high ceiling 'V shaped'
Video Tour of the apartment
https://youtu.be/9SZSxfrh7MQ
Important Information on owner lifestyle and layout
https://www.dropbox.com/s/kn9dwuxi4s3eoou/Project%20Brief.docx?dl=0
Floor plans
https://www.dropbox.com/s/lhaa78633qgzx1m/Main%20floor%20plans%205ACLA-EXISTING%20PLAN.pdf?dl=0
DWG file for floor plan
https://www.dropbox.com/s/ptnu5hd1ln5lpyf/5ACL_A-SP01.dwg?dl=0
How it looks before the current demolition of the interior
https://www.dropbox.com/s/il2quvwe639v261/5ACL%20_APPENDIX%20A_PHOTO%20ATTACHMENT.pdf?dl=0
Current Photos of the place after the interiors, front facade, and rear facades have been demolished
https://www.dropbox.com/sh/3bh8d1ewrgr8abq/AADa7vEN-0qJ9onu1G2jVam2a?dl=0
Photos of the style I think I would like
https://www.dropbox.com/sh/44nrm8nm385zvi4/AACAzo2-JvkVUhBdEALbScgta?dl=0
Layout of the load bearing beams (PDF)
https://www.dropbox.com/s/nkykrm8t4803k7r/5ACL_A-SP01_BEAM_REV.pdf?dl=0
Layout of the load bearing beams (DWG)
https://www.dropbox.com/s/zugp83qwgm6n1uc/5ACL_A-SP01_BEAM_REV.dwg?dl=0
Elevation and section drawings (PDF)- Use this to figure out the height of the ceiling. This apartment has a high ceiling, please include this in your 3D renders. Do not use the floor plan on the top right side
https://www.dropbox.com/s/ms66pjcnppwae99/Elevation%20and%20sections%205ACL_A-SP01.pdf?dl=0
Elevation and section drawings (DWG)- Use this to figure out the height of the ceiling. This apartment has a high ceiling, please include this in your 3D renders. Do not use the floor plan on the top right side
https://www.dropbox.com/s/94tc9nzbgv5y0ky/Elevation%20and%20Section%205ACL_A-SP01.dwg?dl=0
推奨スキル
採用者フィードバック
“Very very good work! I would hire him again and again. High quality work and quick response”
![]() Greenhorn101, Singapore.
Greenhorn101, Singapore.
公開説明ボード
コンテストの開始方法
-

あなたのコンテストを投稿 速くて簡単
-

たくさんのエントリーを集めましょう 世界中から
-

ベストエントリーをアワード ファイルをダウンロード - 簡単!














