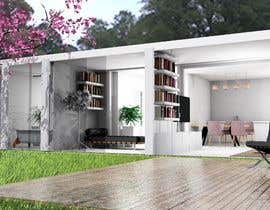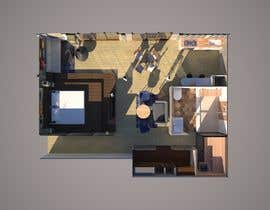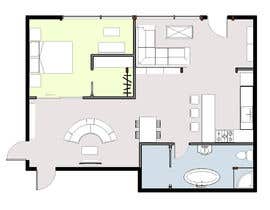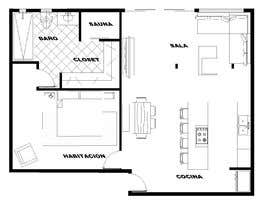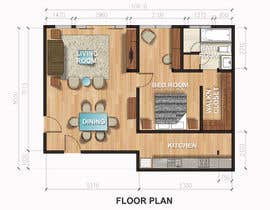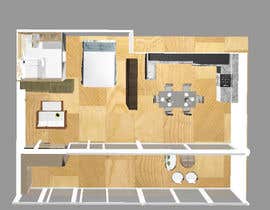Floorplan for luxury vacation apartment
- ステータス: Closed
- 賞金: €60
- 受け取ったエントリー: 30
- 優勝者: Zeqir
コンテスト概要
We dream of building a luxurious apartment for two guest (one bed, bath, kitchen). We tried to make a floor-plan ourselves but we didn't find any that fits well. We would love to give our guest a comfortable and luxurious feeling. We made a document with essential information and also there is a sketchup document and a easy design website already setup with the space you can use. You can message me anytime for questions. We are very excited to see your design.
It's just about the floorplan, so rendering, 3D modelling is not necessity
Thank you for helping making our dream possible!
推奨スキル
採用者フィードバック
“I would highly recommend Zeqir, he would always want to help and do extra to fufill the wish of the client!”
![]() DesignPsy, Netherlands.
DesignPsy, Netherlands.
このコンテストのトップエントリー
-
Zeqir Kosovo
-
tanaymodi India
-
Ab0mar Egypt
-
scvarquitectura Venezuela
-
andraonseven Indonesia
-
Xblake India
-
Andhito Indonesia
-
lizatimchenko Georgia
-
TheresaSuen United States
-
lizatimchenko Georgia
-
TheresaSuen United States
-
bilro New Zealand
-
Ellen96 Malaysia
-
godoybozoyolimar Ecuador
-
godoybozoyolimar Ecuador
-
sarahgamal18 Egypt
公開説明ボード
コンテストの開始方法
-

あなたのコンテストを投稿 速くて簡単
-

たくさんのエントリーを集めましょう 世界中から
-

ベストエントリーをアワード ファイルをダウンロード - 簡単!

