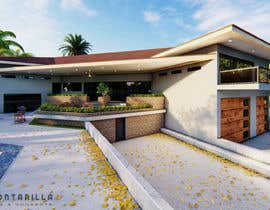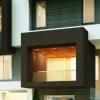Design residential exterior remodel.
- ステータス: Closed
- 賞金: $250
- 受け取ったエントリー: 8
- 優勝者: rsparchitect
コンテスト概要
I am looking for ideas to present to a client of mine. He wants to remodel an entire property with new full height windows, new doors, new front entrance with columns and a large patio. He wants to remove the rear wood deck and replace with a concrete patio and a basement underneath. He also wants to extend the roof to cover the whole concrete patio. We are looking for very nice and thoughtful design Ideas that will work with the existing structural foundation. We can add columns where required to support rear patio and front entrance. I have added a basic floor plan file however a couple dimensions and angles may need to change.
Please send me renderings of your design ideas and feel free to ask me any questions you may have.
Edit 1. I have added the basic floor plan in 2010 autocad per request. I have also added the 2nd floor however the exterior dimensions have not yet been revised to show existing dimensions. I added a satellite image of the property for reference.
Edit 2. I appreciate all the entries however some are slightly generic and are lacking architecturally. I have attached a photo of the guest house currently under construction. As you can see the client is requesting a more "modern ranch house" style. We would like to keep the dark roof on the new design along with wrought iron entrances.
推奨スキル
採用者フィードバック
“Tirdad performed beyond expectations and I will definitely use him again”
![]() EricHardy, United States.
EricHardy, United States.
このコンテストのトップエントリー
-
Carlo07 Philippines
-
ARVANZ Philippines
公開説明ボード
コンテストの開始方法
-

あなたのコンテストを投稿 速くて簡単
-

たくさんのエントリーを集めましょう 世界中から
-

ベストエントリーをアワード ファイルをダウンロード - 簡単!

















