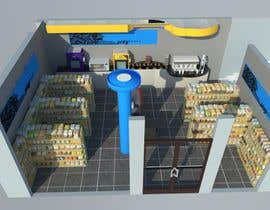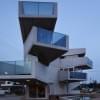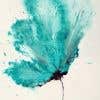convenience store interior deisgn
- ステータス: Closed
- 賞金: $150
- 受け取ったエントリー: 17
- 優勝者: cherryscake
コンテスト概要
hi I am looking for a creative graphics deisgner for the interior design of a mini store.
Please check the link below for an idea of what type of look I am looking for.
https://www.google.com/search?q=convenience+stores+design&source=lnms&tbm=isch&sa=X&ved=0ahUKEwjsrbPZirLhAhVPvKwKHee8A5gQ_AUIDigB&biw=988&bih=484
Please check the attached image named "added info" for the layout.
in the layout you can see the spacing of the furniture.
The building is 26X20.
the 1st floor plan has a snack bar with soda fountain and soda coolers on the back wall with coffee, hot dogs ect..
1. I would like to see good looking paint colors. what can you come up with?
2. I would like to see a neat looking cashier counter top.
3. I would like to see shelves that are used in a convenience store as seen in attached pics.
4. I would like to see a soda fountain that are used in a convenience store on the back wall with a graphic design as seen in attached pics
5. I would like to see three soda bottle coolers that are used in a convenience stores
6. would like text at top of the wall of what is in that area with a picture. for example in the chips area there will be text at the top of the wall "CHIPS" with a picture of chips.
7. tiles used can be seen in pics.
8. I have a logo if needed on request.
dairy, snacks , produce, meats, frozen foods, cleaning supplies, health and beauty, can goods, noodles, beverage, snack bar
what can you come up with to make this a cool and inviting place?
don't be afraid to ask any questions you may have.
Thanks for your hard work! A good Review will placed on your feedback if you are the winner.
推奨スキル
採用者フィードバック
“Stunning designer has an has an eye of beauty. Great communication. Project done on time within budget. If you want the best of the best then hire her immediately! Tust me you will not regret it! I will definitely be working with Veronica again in the future.”
![]() billaz, United States.
billaz, United States.
このコンテストのトップエントリー
-
Opendoorino Egypt
-
Opendoorino Egypt
-
maxelf1367 Ukraine
-
maxelf1367 Ukraine
-
Ellen96 Malaysia
-
ssquaredesign India
-
smarkies Ireland
-
Ellen96 Malaysia
-
maxelf1367 Ukraine
公開説明ボード
コンテストの開始方法
-

あなたのコンテストを投稿 速くて簡単
-

たくさんのエントリーを集めましょう 世界中から
-

ベストエントリーをアワード ファイルをダウンロード - 簡単!




















