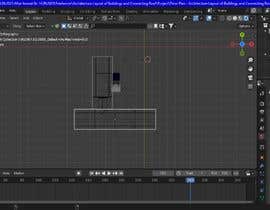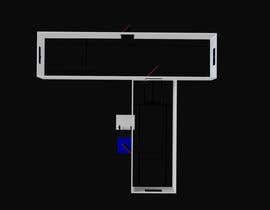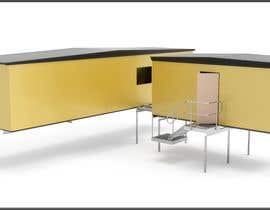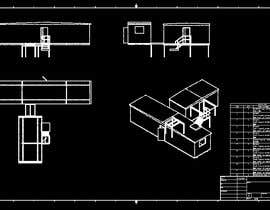Architecture Layout of Buildings and Connecting Roof
- ステータス: Closed
- 賞金: $250
- 受け取ったエントリー: 19
- 優勝者: sofoniasmelesse
コンテスト概要
I have 3D drawing of office blocks in SolidWorks and need 3D views, floor plans and details of corridor to join 2 buildings. Final drawings will need to be in AutoCAD.
Will need to show sectional details of joining the 2 buildings and details. The engineering drawings will be completed elsewhere.
Please post example of work. I can upload the 3D to whatever format works is required.
I will close the competition once I find someone capable to then continue working on.
推奨スキル
このコンテストのトップエントリー
-
sofoniasmelesse Ethiopia
-
AndresGarcia93 Ecuador
-
Designer99msdoha Bangladesh
-
Designer99msdoha Bangladesh
-
Designer99msdoha Bangladesh
-
Designer99msdoha Bangladesh
-
Designer99msdoha Bangladesh
-
dennisDW Kenya
-
AndresGarcia93 Ecuador
-
AndresGarcia93 Ecuador
-
AndresGarcia93 Ecuador
-
Designer99msdoha Bangladesh
-
Designer99msdoha Bangladesh
-
Assoumana92 Niger
-
minhtoanbrvt1998 Vietnam
公開説明ボード
コンテストの開始方法
-

あなたのコンテストを投稿 速くて簡単
-

たくさんのエントリーを集めましょう 世界中から
-

ベストエントリーをアワード ファイルをダウンロード - 簡単!





















