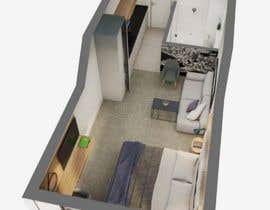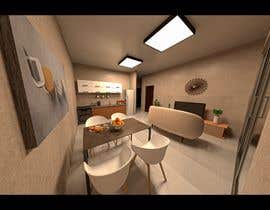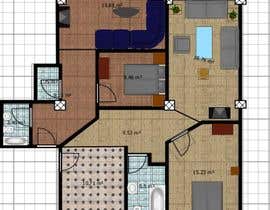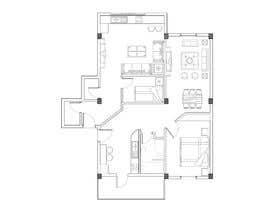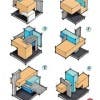Architect for Separate an apartment in two parts
- ステータス: Closed
- 賞金: $20
- 受け取ったエントリー: 11


コンテスト概要
Project Title: Architect for Separating an Apartment into a Rental Unit
Description:
I am looking for an architect who can help me separate my apartment into a rental unit. The desired purpose for this project is to create a separate living space that can be rented out.
Hi,
Today I own an apartment which I want to separate a part of it and create a one room minimalist apartment. Attached u will find today's planimetry and idea but you are free to express your ideas for it. I don't want to make too much changes in walls and installations.
For the WC I am thinking to leave the WC as it is today and Dusch / Washing part separate somewhere inthe corridor near the WC.
In this contest I want to receive offers for;
- ACAD drawings
- inspiration pictures from pinterest
- acad drawings with furnitures
- 3D in SketchUP
Design Preferences:
I am open to suggestions and have no specific requirements or preferences for the design of the separate units. I am looking for the freelancer's expertise and creativity in designing the rental unit.
Ideal Skills and Experience:
- Experienced architect with a track record in residential design projects
- Knowledge of local building codes and regulations
- Ability to optimize space utilization in a small apartment
- Strong communication skills to understand and incorporate my needs and preferences
- Attention to detail and ability to create functional and aesthetically pleasing living spaces
If you are an architect who can help me create a rental unit by separating my apartment, I would love to discuss this project further with you. I am open to your suggestions and ideas to make the most out of this space.
推奨スキル
このコンテストのトップエントリー
-
ARQELDISERU Peru
-
RenderFD Argentina
-
ARCHAHMAD1983 Oman
-
hadisehsafari Turkey
-
RenderFD Argentina
-
islamalmarasy Egypt
-
Zaharchez1 Algeria
公開説明ボード
コンテストの開始方法
-

あなたのコンテストを投稿 速くて簡単
-

たくさんのエントリーを集めましょう 世界中から
-

ベストエントリーをアワード ファイルをダウンロード - 簡単!



