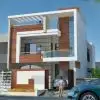
MCC Project Update Floor Plan and Reflected Ceiling Plan
$250-750 USD
完了済み
投稿日: 6年近く前
$250-750 USD
完了時にお支払い
Greetings...MCC Project Update CAD DWG Floor Plan and Reflected Ceiling Plan. I will provide you with the Architectural Base Building CAD DWG Files. I am looking for a CAD Architect/Draftsman to then take the Floor Plan and RCP and update them according to the Redmarks I will be providing You to Copy. I will need a PDF to check that everything has been picked up and a final DWG and PDF at the end of the job. Best Regards Robert Kirk [Removed by Freelancer.com Admin]
プロジェクト ID: 17170448
プロジェクトについて
22個の提案
リモートプロジェクト
アクティブ 6年前
お金を稼ぎたいですか?
Freelancerで入札する利点
予算と期間を設定してください
仕事で報酬を得る
提案をご説明ください
登録して仕事に入札するのは無料です
この仕事に22人のフリーランサーが、平均$451 USDで入札しています

7.8
7.8

7.5
7.5

6.1
6.1

6.1
6.1

5.6
5.6

4.8
4.8

3.8
3.8

0.0
0.0

0.0
0.0

2.3
2.3
クライアントについて

Dallas, United States
2
お支払い方法確認済み
メンバー登録日:3月 8, 2016
クライアント確認
このクライアントからの他の仕事
min $10 USD
$250-750 USD
類似のお仕事
€6-12 EUR / hour
$5000-10000 USD
$250-750 USD
€8-30 EUR
$10-30 USD
₹600-1500 INR
₹600-1500 INR
$10-30 USD
₹600-1500 INR
₹12500-37500 INR
$1500-3000 USD
₹600-1500 INR
£18-36 GBP / hour
$15-25 USD / hour
$10-30 USD
$30-250 USD
£18-36 GBP / hour
$250-750 USD
$50 CAD
€8-30 EUR
ありがとうございます!無料クレジットを受け取るリンクをメールしました。
メールを送信中に問題が発生しました。もう一度お試しください。
プレビューを読み込み中
位置情報へのアクセスが許可されました。
あなたのログインセッションの有効期限がきれ、ログアウトされました。もう一度ログインしてください。





