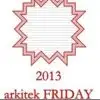
Design a floor plan in Auto-cad - PLEASE READ THE DESCRIPTION, DON'T JUST BID
$30-250 USD
完了済み
投稿日: 約4年前
$30-250 USD
完了時にお支払い
I have a skitch photo for the floor plan but without the accurate measurements. I need it in Autocad format with all the details and measurements.
It's just the idea with few more small edits.
The full built area is 220 square meters and the changes only in the garage and the upper floor "activity space".
I'll attach the photos for your reference so you get to know the project scoop.
PLEASE bid the actual price for the service and don't waste my time and yours.
プロジェクト ID: 23947947
プロジェクトについて
124個の提案
リモートプロジェクト
アクティブ 4年前
お金を稼ぎたいですか?
Freelancerで入札する利点
予算と期間を設定してください
仕事で報酬を得る
提案をご説明ください
登録して仕事に入札するのは無料です
この仕事に124人のフリーランサーが、平均$130 USDで入札しています

10.0
10.0

10.0
10.0

8.2
8.2

8.0
8.0

7.4
7.4

6.8
6.8

6.6
6.6

6.7
6.7

6.5
6.5

6.3
6.3

6.3
6.3

6.4
6.4

6.2
6.2

5.9
5.9

5.9
5.9

5.9
5.9

5.6
5.6

5.5
5.5

5.3
5.3

5.3
5.3
クライアントについて

Avcilar, Turkey
3
メンバー登録日:2月 22, 2016
クライアント確認
このクライアントからの他の仕事
$30-250 USD
$30-250 USD
$30-250 USD
類似のお仕事
₹100-400 INR / hour
$250-750 USD
$10-30 CAD
$30-250 USD
min $50 USD / hour
$5000-10000 AUD
$15-25 USD / hour
$500 USD
$20-30 SGD / hour
$1500-3000 CAD
$500-2000 USD
min $50 USD / hour
£5-10 GBP / hour
₹37500-75000 INR
₹1500-12500 INR
$5000-10000 AUD
₹1500-12500 INR
$750-1500 CAD
$30-250 USD
$3000-5000 USD
ありがとうございます!無料クレジットを受け取るリンクをメールしました。
メールを送信中に問題が発生しました。もう一度お試しください。
プレビューを読み込み中
位置情報へのアクセスが許可されました。
あなたのログインセッションの有効期限がきれ、ログアウトされました。もう一度ログインしてください。












