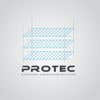
Detailing of RC building with small amount of steel in TEKLA
₹100-400 INR / 時間
Project brief;
1,000sqm three storey house with a 200sqm single storey garage connected with a 70sqm underground tunnel
Scope of service required;
Structural engineering documentation of the following items;
Basement level – slab and footing plan including;
Drawn at 1:100 on A1 sheet
Main house slab, walls, columns
Tunnel slab, walls
Garage slab, walls
Driveway slab
Level 1 – slab and footing plan including;
Drawn at 1:100 on A1 sheet
Main house slab, walls, columns
Main house rear living area slab, walls
Entry driveway and stairs to main house
Rear external slab areas around pool
Level 2 – slab plan
Drawn at 1:100 on A1 sheet
Main house slab, walls, columns
Documents we require from you;
Tekla model folder in its entirety that includes the 3D model and the three drawings laid out on an A1 sheet. You are to leave enough room at the bottom of the pages so that we can add our standard title block, which will be 70mm high (on A1 sheet) and take up the full length of the page.
プロジェクトID: #13395162
プロジェクトについて
5 人のフリーランサーが、平均₹371/時間で、この仕事に入札しています。
Myself Alagusundar.R , Senior Architectural & Structural Consultant , Holds Bachelor in civil engineering & masters in Quality Engineering & Management with 10 + Years experience in civil engineering project developme もっと
Hi sr, do you need any help with the solution or have any question about the project? Hi, I am a structural engineer and I want to develop your project. I can delivery your project in 3 steps: week 1 - Garage stru もっと


