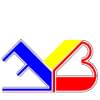
Create Architectural Exterior Bungalow Elevation Design From a Floor Plan
₹1500-12500 INR
着払い
Basically I have one residential floor plan which have Ground Floor, First Floor, Terrace Area, Parking, Balcony & Passage.
I want an Exterior Design from this floor plan which is to be done in Auto Cad only. But I want some very unique & modern elevation for this bungalow.
I will provide auto cad file with complete floor plan details, you have to first give me some rough sketches on paper or rough elevation only, then after final decision of design, i want working drawing for that elevation.
Height limitations & Space details will be attached with the file
プロジェクトID: #10763395
プロジェクトについて
5人のフリーランサーが、平均₹11111 で、この仕事に入札しています。
young,energetic and experienced Mechanical Design engineer, Expert Autocad , Fusion 360 2D & 3D user, with good academic record . 100% work satisfaction, Complete support even after work completion without any co もっと
i understand the project needs. and my skills and experience match the required job field and i will complete the job on time
I work mostly with residential design, most of my designs are contemporary asian designs. I also work well with my clients as I always try to make my designs suit my clients' needs. You can always contact me if you n もっと



