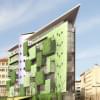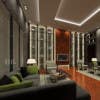
Annotated details portfolio
£10-20 GBP
着払い
You are required to produce an annotated details portfolio which will include four typical details related to the technologies that will be studied in the module.
I got 3 drawings in PDF. i want u to draw it in auto cad withe (dimension : 7453, scale :1:20) .
The details you will need to produce are:
1) Window / ground floor detail
2) French drain to basement detail
3)Pile cap seal detail
4) Brickwork support to piled slab detail
and u have to write all the details as well. I will upload all the file that have all the information that u need .
プロジェクトID: #11975108
プロジェクトについて
アワード:
3人のフリーランサーが、平均£347 で、この仕事に入札しています。
Hello I found your job post and I’m very interested in your project. As a professional highly qualified project designer I think you’ll find I have the skills you‘re looking for. I can guarantee I will apply al もっと
This is Nipa Arovi - self-motivated professional with strong work ethic. Proven success in life multiple times.
Hi there, I’d like to be considered for your position. For 6 years I’ve worked in Engineering and so I am accustomed to working with all sorts of products and services, and in a variety of industries. I have a dee もっと





