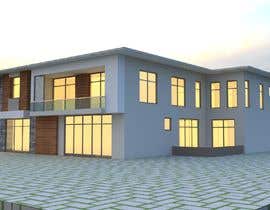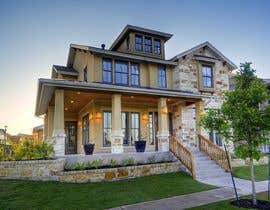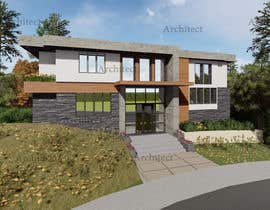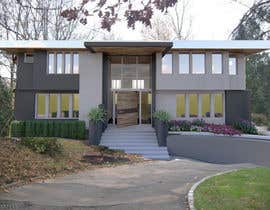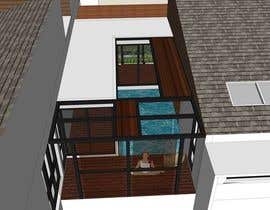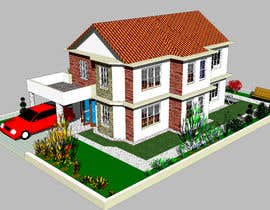Make House Modern
- ステータス: Closed
- 賞金: $100
- 受け取ったエントリー: 23
- 優勝者: mufassir1234
コンテスト概要
Rebuilding this house and using existing foundation - please design the exterior of this house to be modern. Should fit on the same foundation.
Winner gets to work with me on a few upcoming projects.
Please message me for floor plan
推奨スキル
採用者フィードバック
“Great turn around time. Excellent communication”
![]() socialhype, United States.
socialhype, United States.
このコンテストのトップエントリー
-
mdalaminhossain9 Bangladesh
-
na4028070 Pakistan
-
ramach1720 India
-
mahmud01671 Bangladesh
-
tanjiraumee Bangladesh
-
tanjiraumee Bangladesh
-
maiiali52 Egypt
-
ArchTaslimaAkter Bangladesh
-
maiiali52 Egypt
-
na4028070 Pakistan
-
na4028070 Pakistan
-
AndresRaiver1 Spain
-
arqdavidurbaez Venezuela
-
na4028070 Pakistan
-
shahidullah79 Bangladesh
-
mahmud01671 Bangladesh
公開説明ボード
コンテストの開始方法
-

あなたのコンテストを投稿 速くて簡単
-

たくさんのエントリーを集めましょう 世界中から
-

ベストエントリーをアワード ファイルをダウンロード - 簡単!

